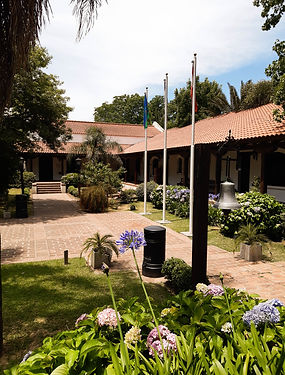Javier Nadal Arq. y Asoc.
Pirovano House / MAT Studios
Authors: Javier Nadal and Leticia Balacek, architects.
Location: Pirovano Street, Tigre, Province of Buenos Aires, Argentina
Date: 2019
Area: 210 m2 (first stage), 210 m2 (second stage)
On Pirovano Street, a few meters from the Tigre Art Museum, is the 750 m2 lot where the project of a house and an art gallery for a naval engineer from Tigre was developed. Taking as a reference the Museo de la Reconquista, a colonial museum from the neighborhood, the idea of the project revolves around a central courtyard. It will feature a floor installation that will recall a schooner-style ship. This courtyard will work as a connection between the gallery rooms and the bar, with bleachers, tables, benches and a stretched canvas roof, thus becoming the heart of the project. The rooms will be flexible, they will be able to function independently or be annexed to each other by means of sliding panels.
An amphitheatre for open-air events will operate at the back of the grounds. In a second stage, the first level is planned to be built, to contain the house and more rooms.
Authors: Javier Nadal and Leticia Balacek, architects.
Location: Pirovano Street, Tigre, Province of Buenos Aires, Argentina
Date: 2019
Area: 210 m2 (first stage), 210 m2 (second stage)
On Pirovano Street, a few meters from the Tigre Art Museum, is the 750 m2 lot where the project of a house and an art gallery for a naval engineer from Tigre was developed. Taking as a reference the Museo de la Reconquista, a colonial museum from the neighborhood, the idea of the project revolves around a central courtyard. It will feature a floor installation that will recall a schooner-style ship. This courtyard will work as a connection between the gallery rooms and the bar, with bleachers, tables, benches and a stretched canvas roof, thus becoming the heart of the project. The rooms will be flexible, they will be able to function independently or be annexed to each other by means of sliding panels.
An amphitheatre for open-air events will operate at the back of the grounds. In a second stage, the first level is planned to be built, to contain the house and more rooms.




